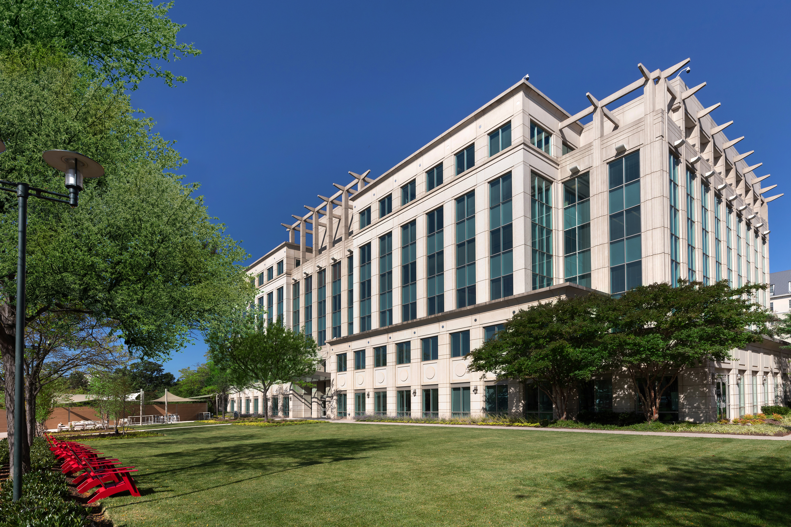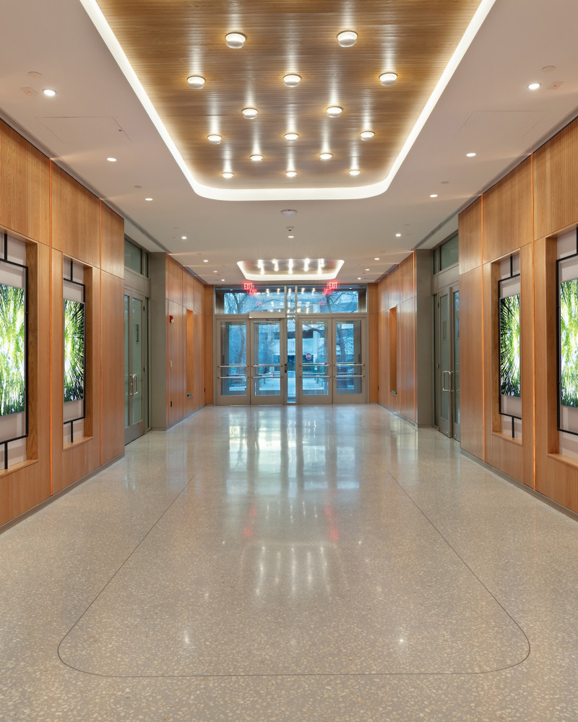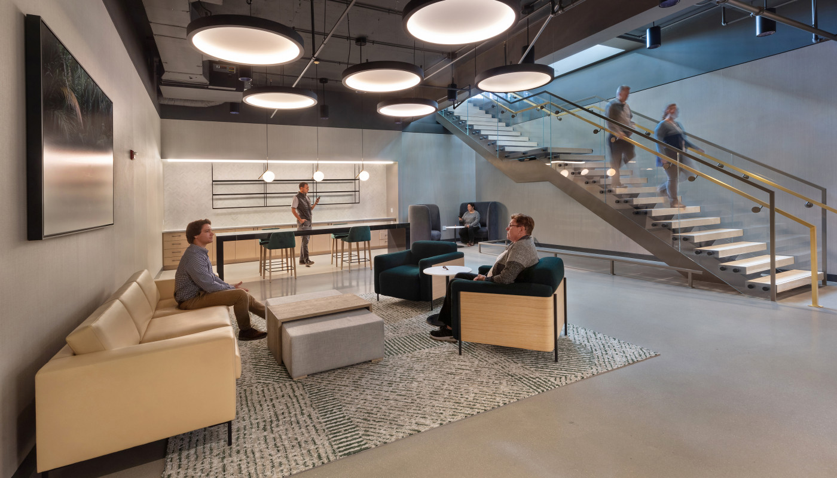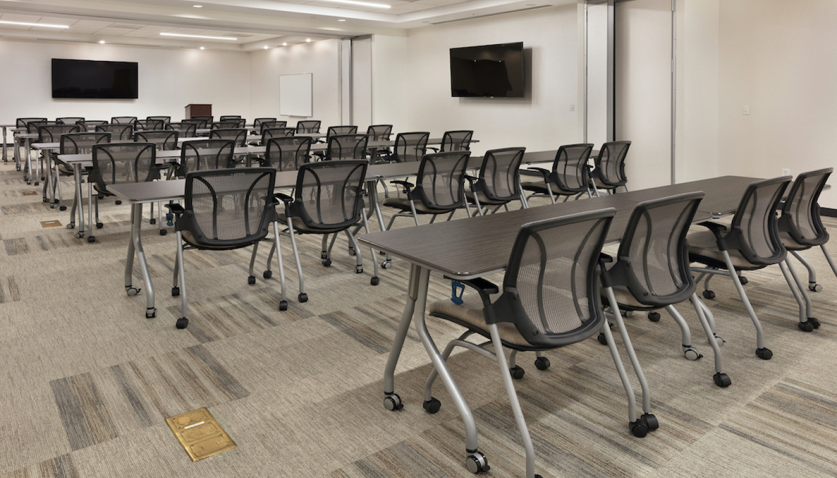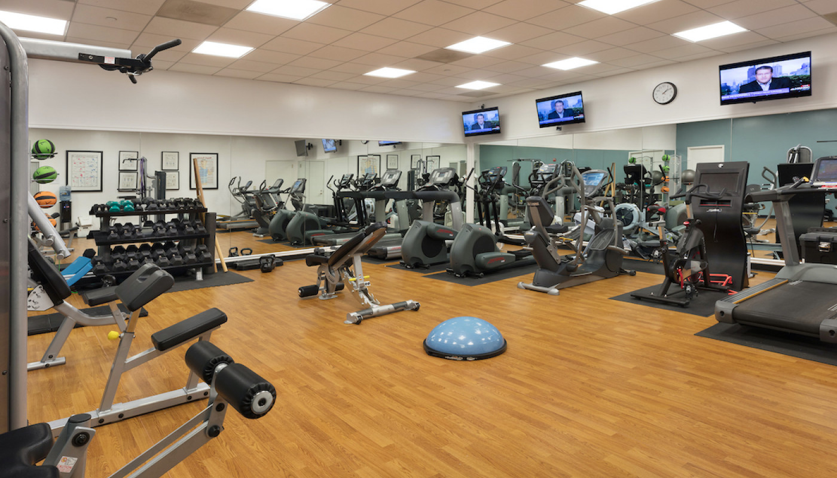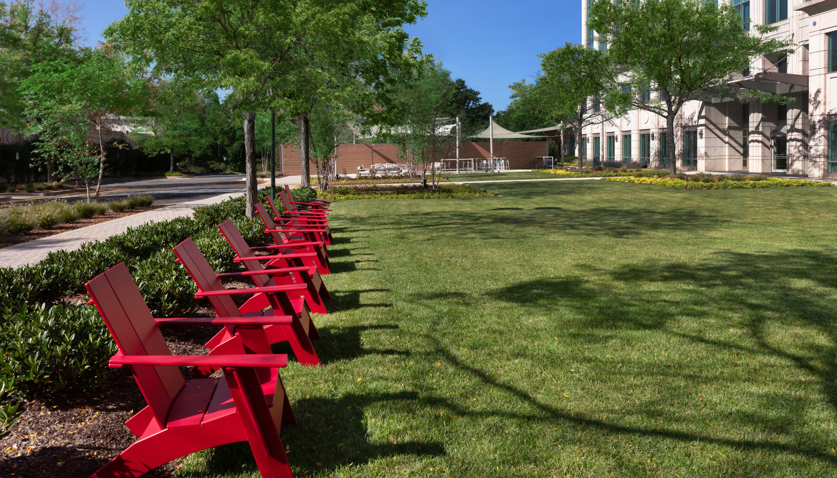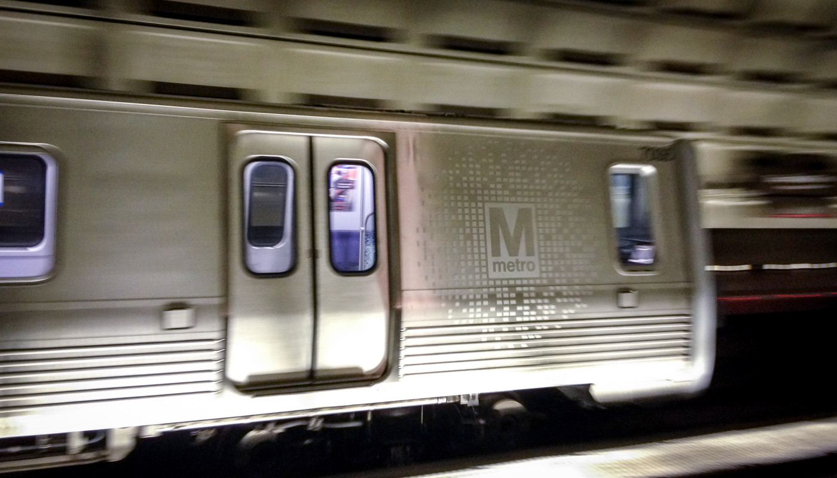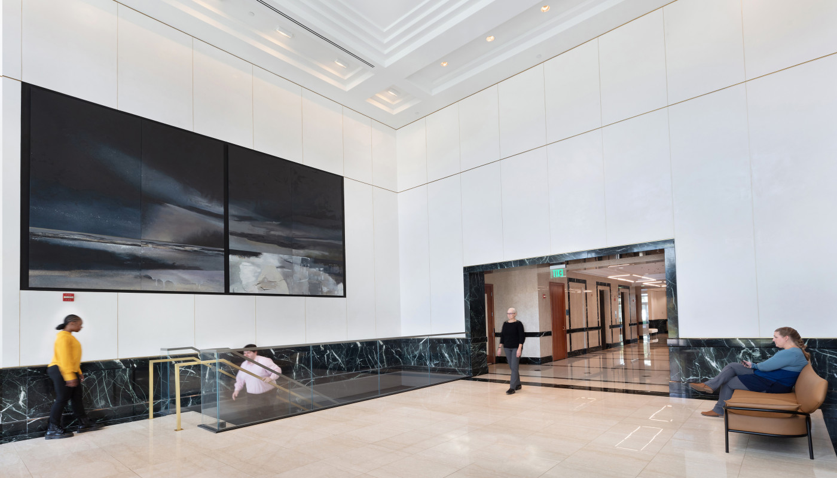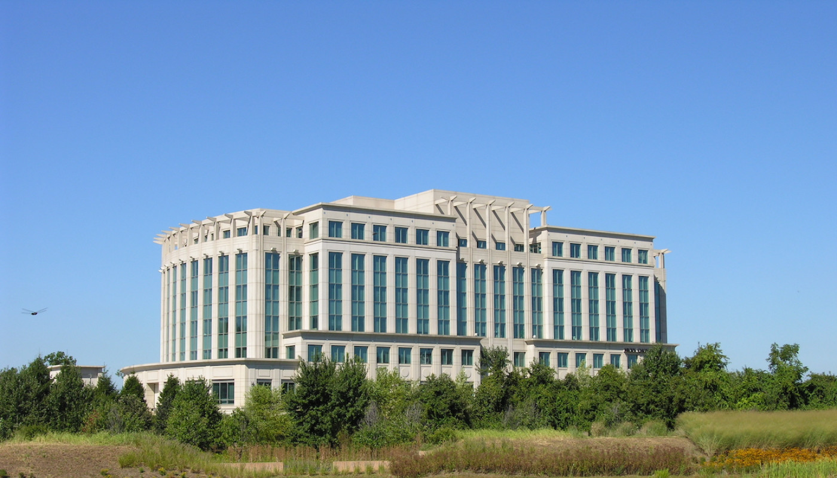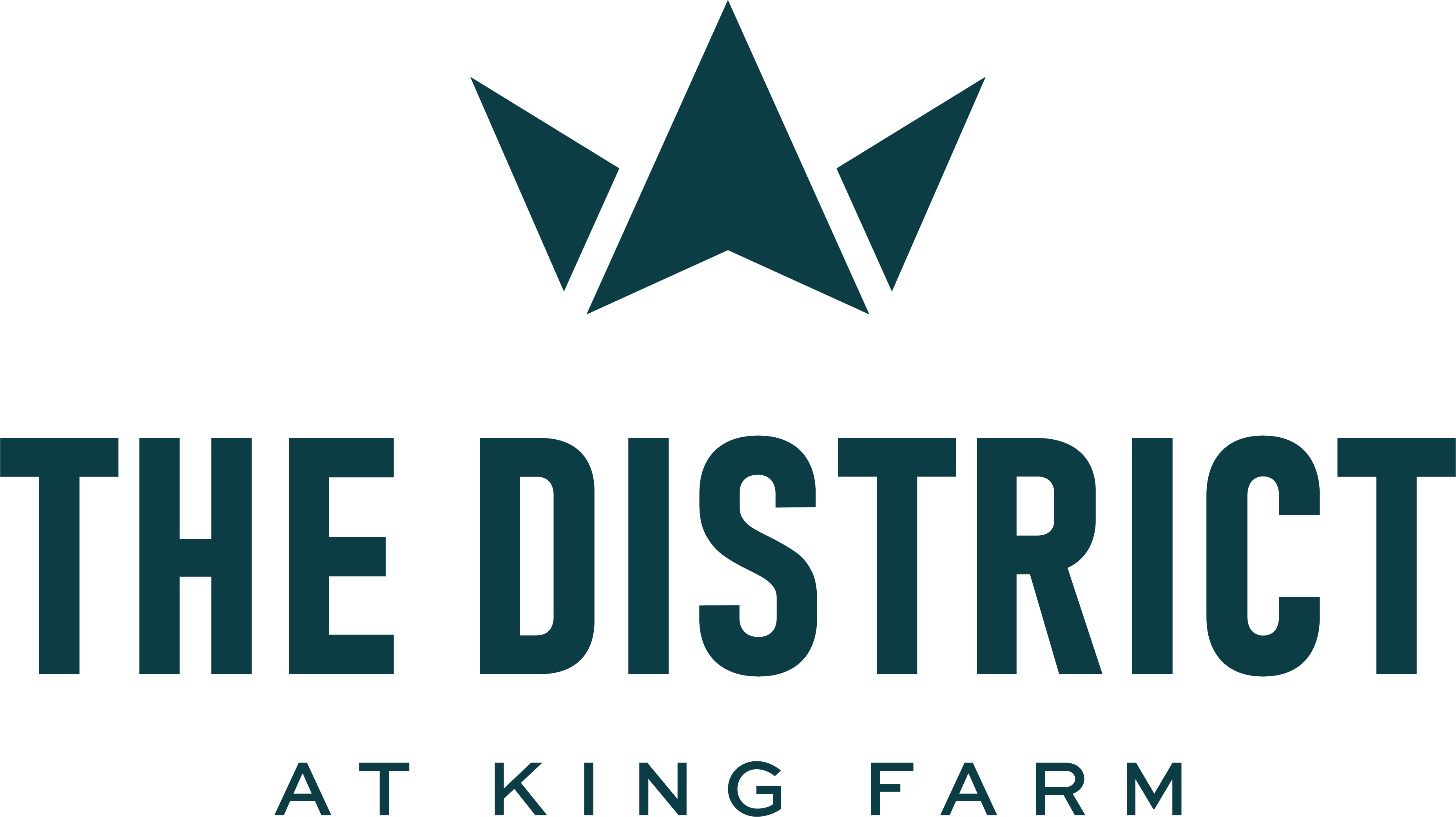An Office Transformation
Today's tenants require more than an office. With a campus-like setting, The District at King Farm integrates community and wellness with flexibility.
The District at King Farm enjoys a superior location in one of Montgomery Counties most desirable communities to live and work. The park consists of three six-story, full-service office and lab buildings that are located near I-270 providing access to great restaurants and shopping.

